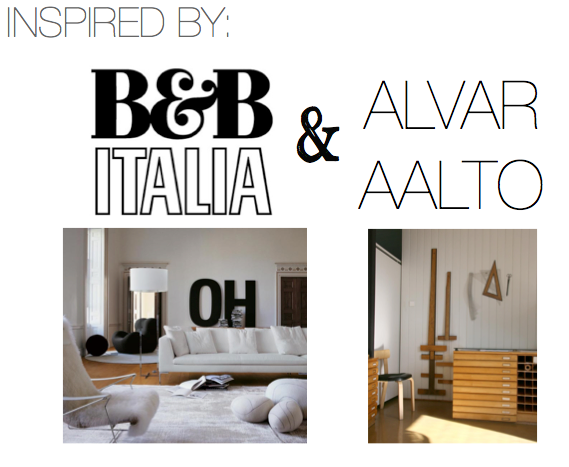Well, it's winter quarter of my senior year as an interior design student. When on earth did that happen?! Yikes. Wasn't it just a day ago that I was a baby freshman getting started with my interior design degree? Also when was the last time I did a blog post? September 30th? And when is the last time I had blonde hair? Last year. Oops...I suppose I have some catching up to do on this little blog.
For now, I wanted to show you some pieces of my completed project from my Residential Studio class. I really enjoyed this project and was really happy with how it turned out in the end!
Our goal was to design a home for "The Westerley Family". Each student in my class was assigned a different architect and furniture store--which were to represent our client's favorite inspirations, and would be the basis for each of our projects.
I was assigned the very modern B&B Italia as my client's favorite furniture store, and then Alvar Aalto as their architect inspiration. I loved the idea of blending the modernity of B&B Italia with the natural elements that Alvar Aalto loved. We were asked to pick the majority of our furniture from our client's favorite store, which made it a bit of a design challenge for me because normally I'm such a big believer in picking items from many different places--both new and old.
So I rebelled a bit against picking everything from one place. That just isn't interesting design to me. I always justified it by saying to myself that "The Westerleys said I could." (They didn't ha). But you know...I was happy with the mix in the end. And that's all that matters when your clients are fictional...right?
Once I nailed down the style of my "clients", I started gathering images of spaces that represented the general feel I wanted to create. I also compiled some words that encompassed the style: modern, casual, natural, eclectic, organic, airy, restful, clean, and simple. How's that for a style description?
This project was quite intensive, and consisted of a lot of hand drafting. When our professor first emailed us about the class, he was sure to let us know that "we cannot afford a SINGLE day of slack", so I knew we were in for a crazy quarter.
I don't think I could possibly describe to you how much time went into this project. So many hours were spent in the drafting lab drafting away...while watching movies consecutively on the projector screen. So that helped. Sometimes they were even Disney movies. Sometimes it was til 4:30 AM. One time from 5:45 PM until 3 AM. Cheers!!!!
We reworked the entire floor plan, moved the staircases, and made the house work better for their needs...
Drew up finish plans...
Reflected ceiling plans, electrical plans, a million and 10 other things...and THEN we formally presented our project at the end of the quarter, complete with digital color boards and one physical color board. These were my digital color boards:
To see all the sources I used for this project,
check out my Pinterest board!
Now I'm in Commercial Studio designing a hotel in Kenya! I'll show you that too when it's done.
I'll try do a separate post talking about what else I've been working on lately because clearly it's been a busy year...but so productive and fun!
Hope you're all having a great week!












